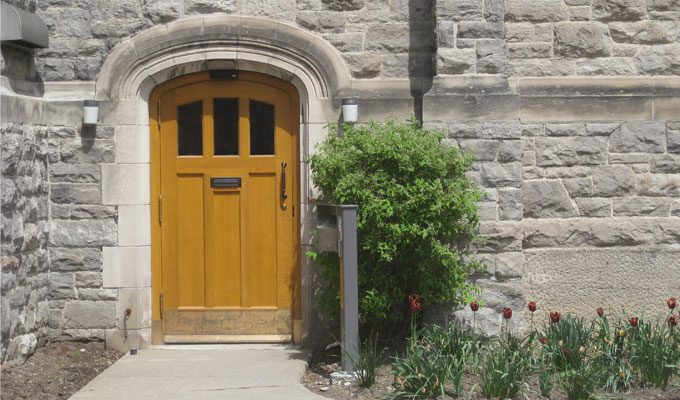Exterior work includes evaluation of the existing envelope of the 1922 building, development of a replacement prototype for the historical windows, reversal of the main entry door swing (for exit purposes), and design of a new entrance door (in place of a former service door) to provide universal public access to lower level municipal offices.
-
 Extract of original architectural drawing
Extract of original architectural drawing -
 Study for new entrance
Study for new entrance -
 New entry door
New entry door

