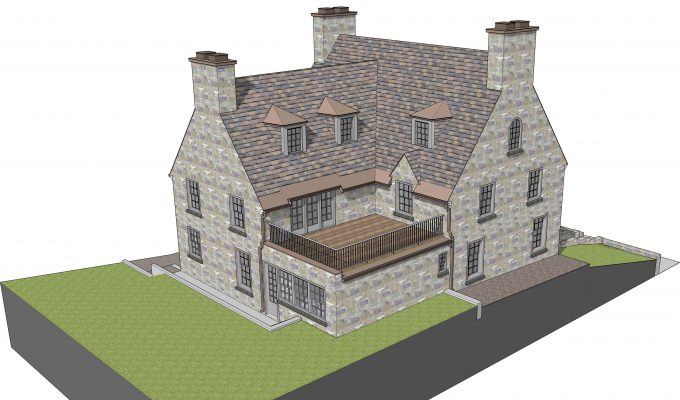The addition is erected on the footprint of a former two-sided courtyard completing the ‘’rectangle’’ of the ground floor plan. The courtyard is replaced by a terrace built on the roof of the addition and adjacent to the master bedroom.
The ground floor is transformed from divided rooms to an open and fluid plan. A new stair is opened to a finished hall and mudroom at the lower level, providing access to an exercise room, wine cellar, utilities and garage, as well as an informal street level access for family members.
-
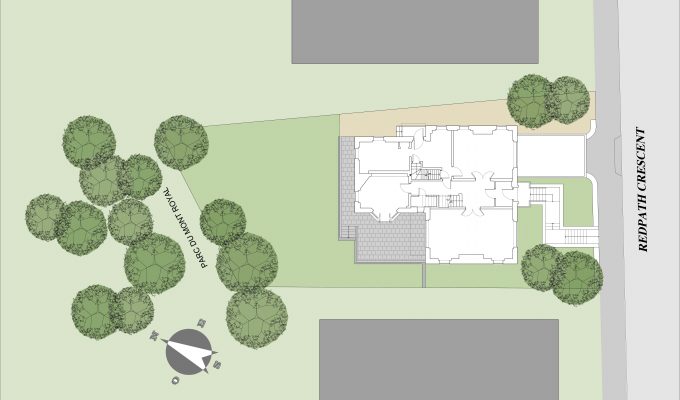 Original site plan
Original site plan -
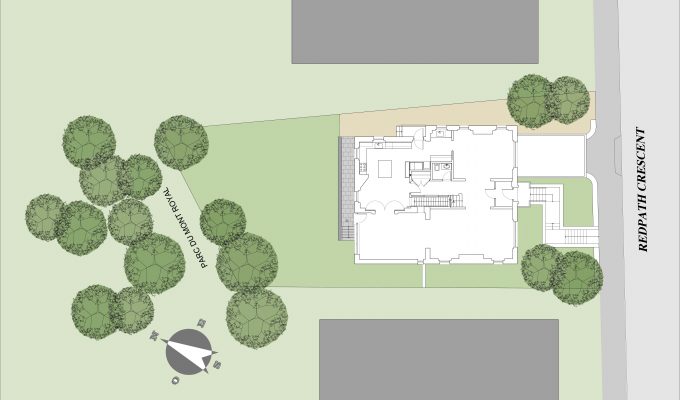 Proposed site plan
Proposed site plan -
 Original basement plan
Original basement plan -
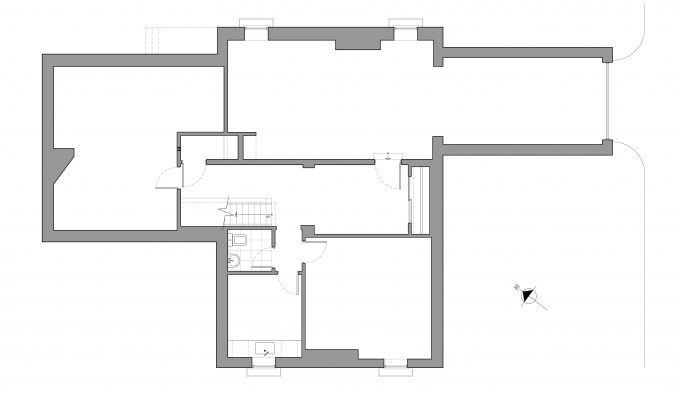 Proposed basement plan
Proposed basement plan -
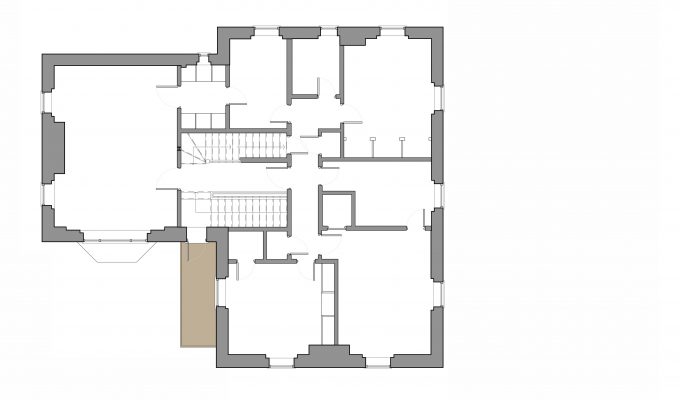 Original second floor plan
Original second floor plan -
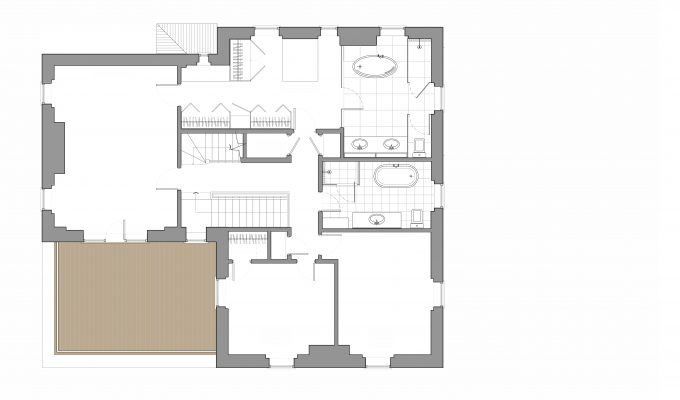 Proposed second floor plan
Proposed second floor plan -
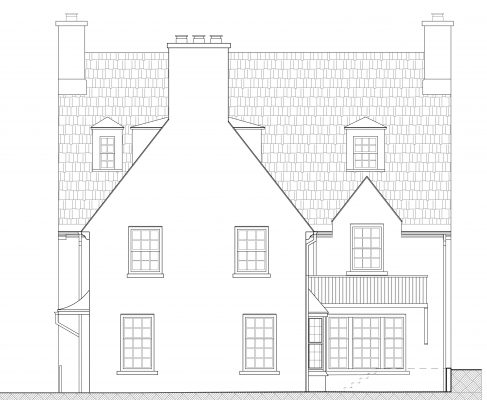 Original garden elevation
Original garden elevation -
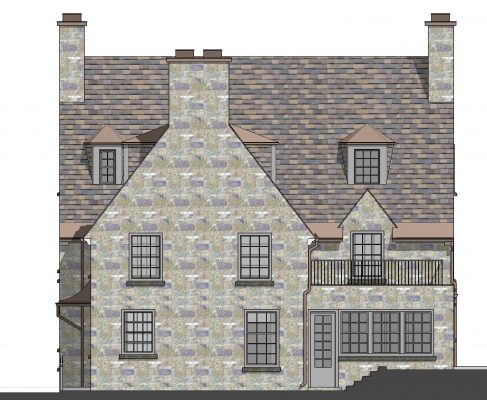 Proposed garden elevation
Proposed garden elevation -
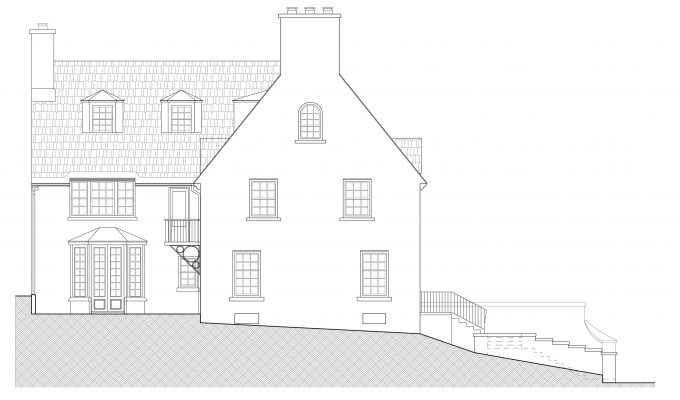 Original side elevation
Original side elevation -
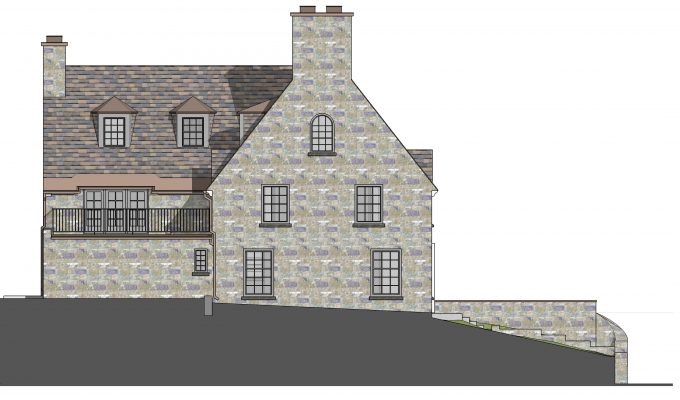 Proposed side elevation
Proposed side elevation

