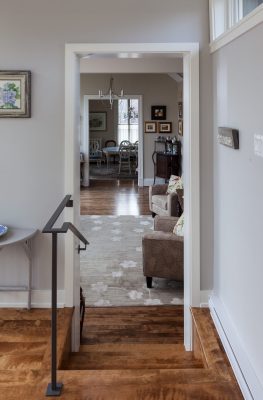The addition was conceived as a pavilion accessed by a stair passing through a former window. It opens a conversation between the original 19th century house and the mid-20th-century garage addition upon which it sits. The new pavilion sits squarely on the flat roof deck of the garage, its hip roof responding – without mimicry – to the mansard roof of the house.
The interior reveals a surprising lightness and airiness: an informal space for work or contemplation in the manner of a contemporary solarium or a 19th-century conservatory.
Photo: Michel Brunelle
-
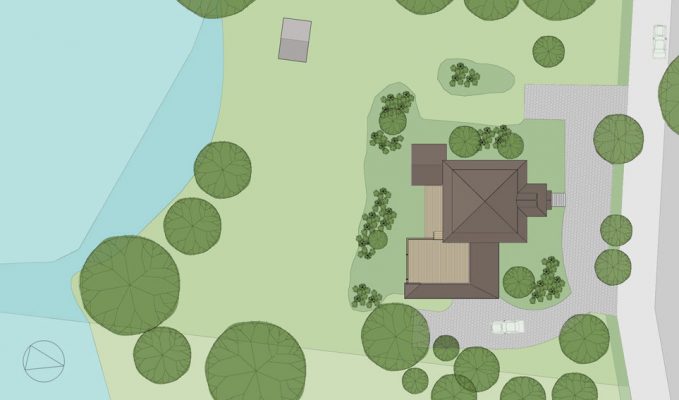 Original site plan
Original site plan -
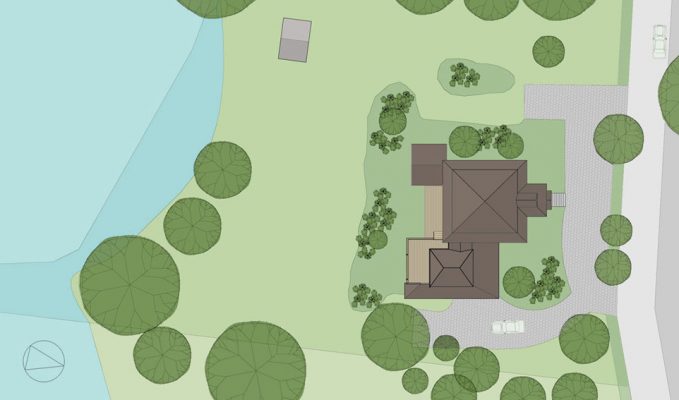 Proposed site plan
Proposed site plan -
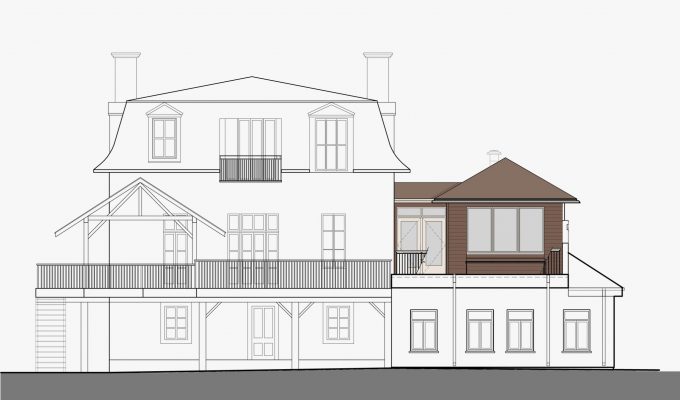 Lake view
Lake view -
 Side elevation
Side elevation -
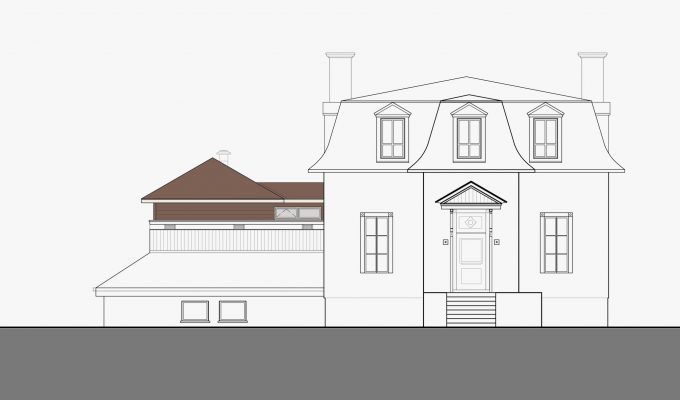 Front elevation
Front elevation -
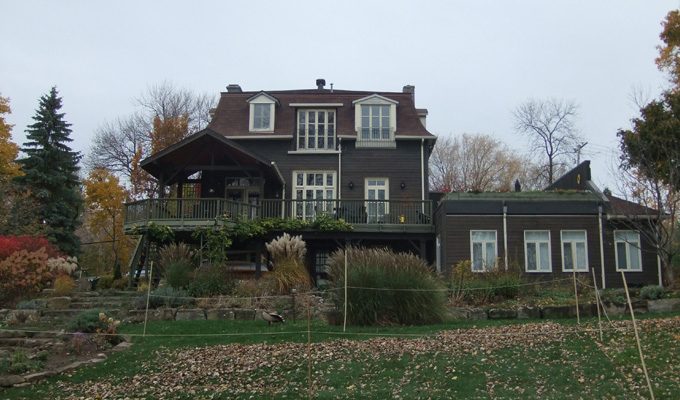 View from the lake before project
View from the lake before project -
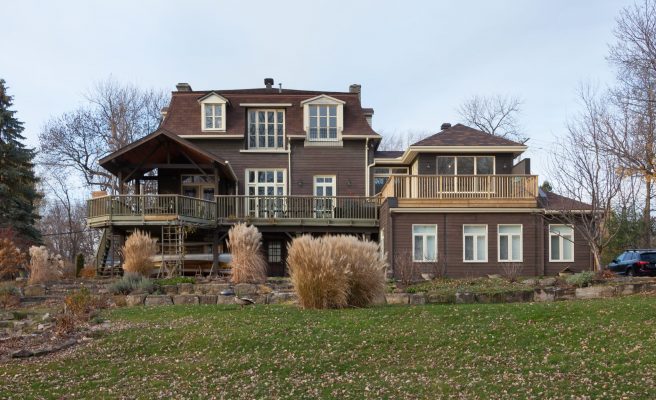
-
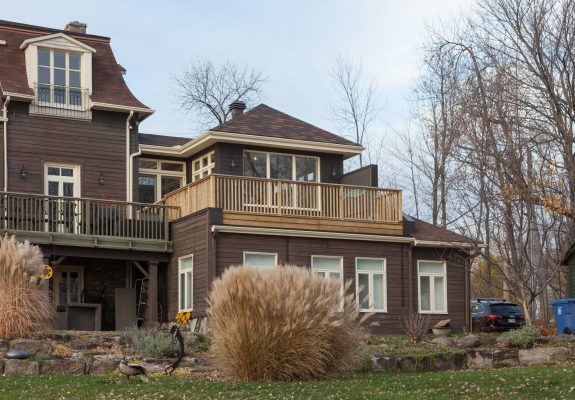
-
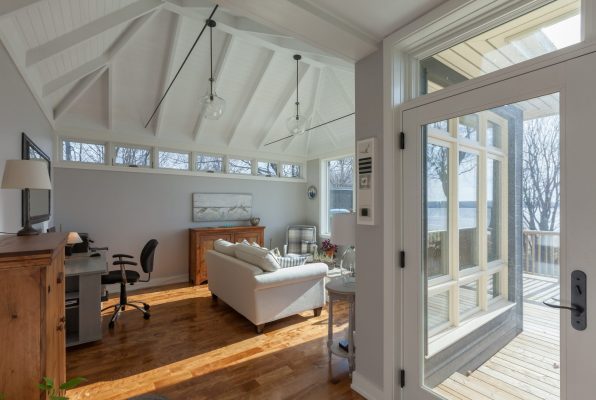
-
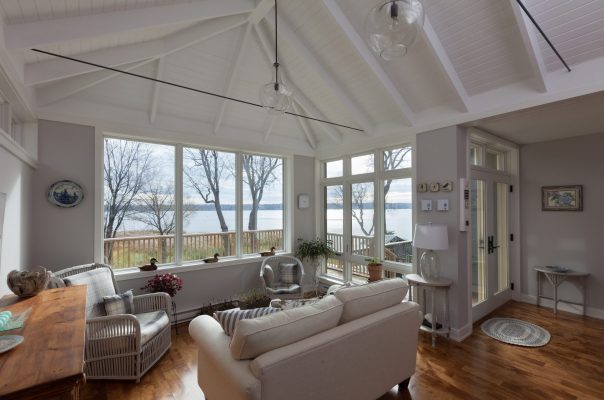
-
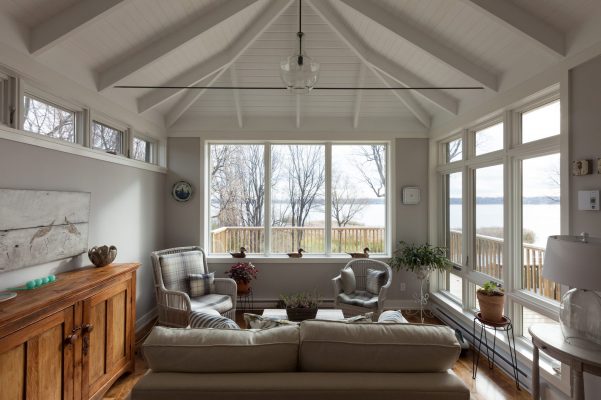
-
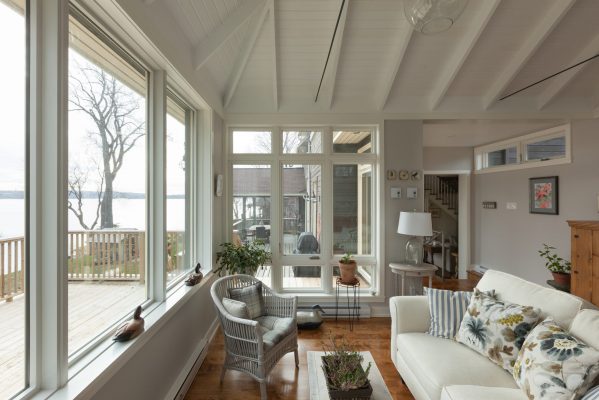
-
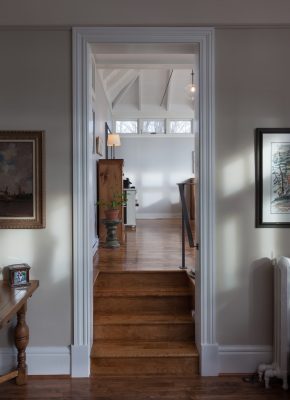
-
