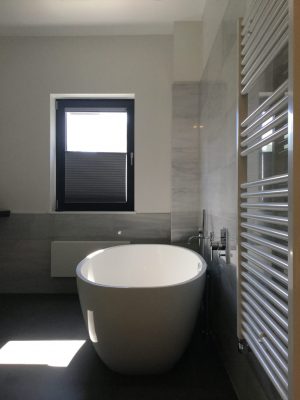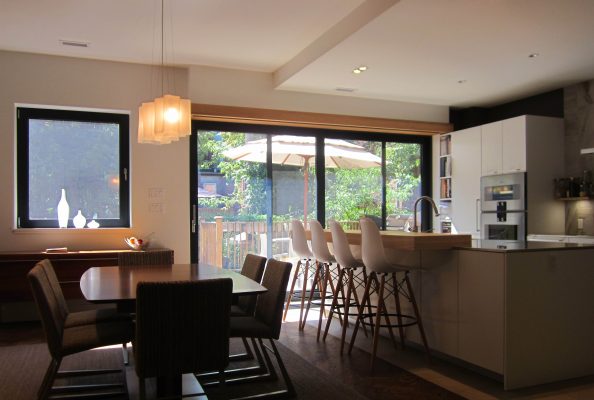The principal planning strategy created large, regular-shaped spaces for activities, and concentrated utility and storage areas in the spaces between. The eccentric labyrinth of the second floor was restored to a classic plan with minimal circulation, simple rooms and lots of storage.
Traditional room divisions on the ground floor were replaced by an open plan with a large dining/kitchen area with an oversize patio door overlooking the garden and deck. All utilities and closed storage areas were concentrated around the supporting wall which separates the side passage from the open area, and a powder room is tucked into the corner behind the main entry door.
-
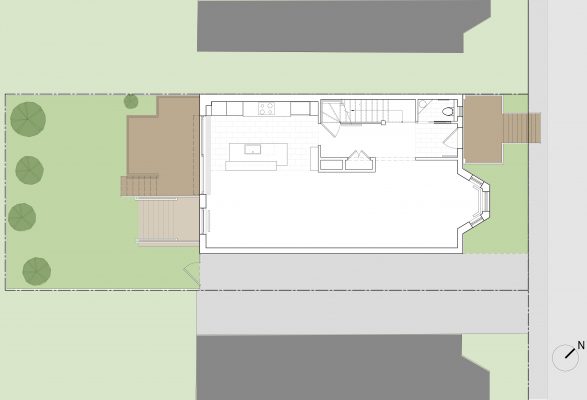 Proposed site plan
Proposed site plan -
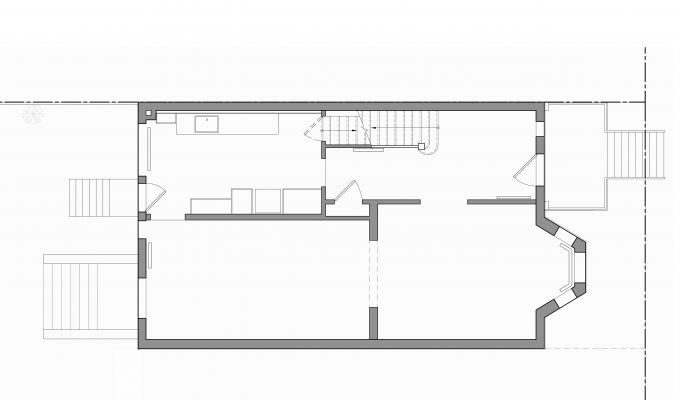 Original ground floor plan
Original ground floor plan -
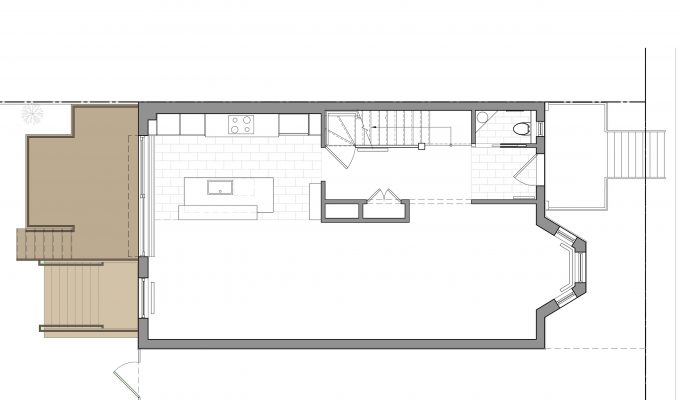 Proposed ground floor plan
Proposed ground floor plan -
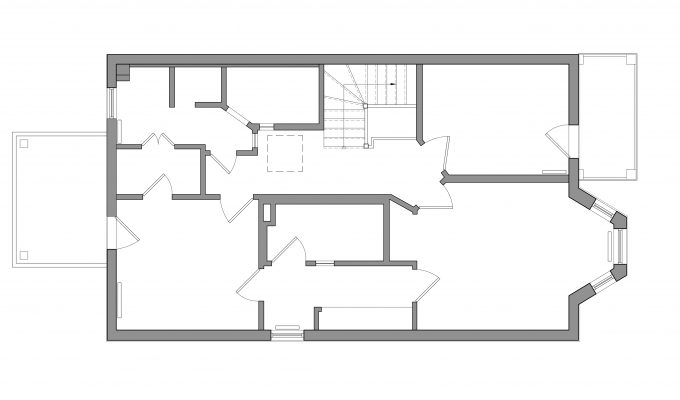 Original second floor plan
Original second floor plan -
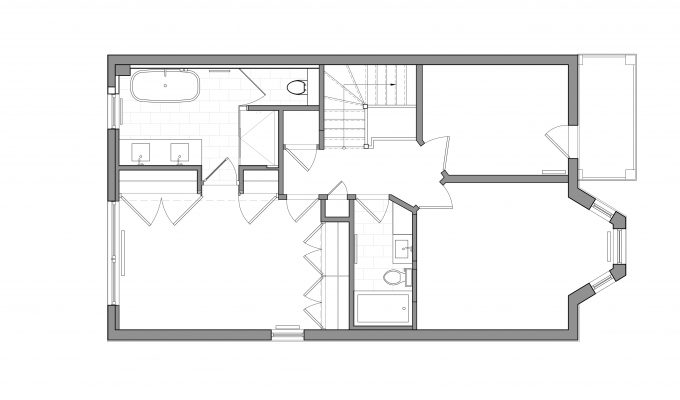 Proposed second floor plan
Proposed second floor plan -
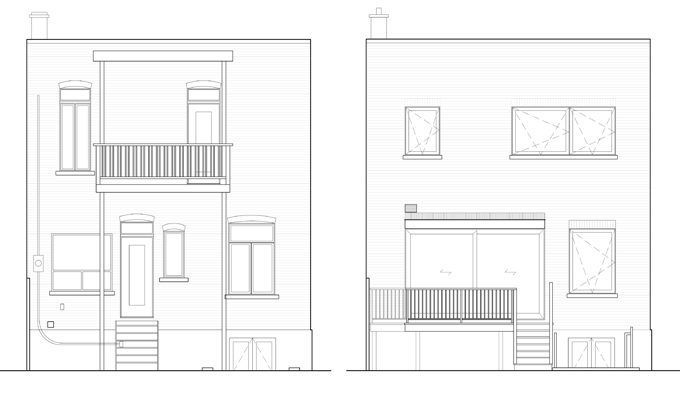 Garden elevation: original and proposed
Garden elevation: original and proposed -
 Original garden elevation
Original garden elevation -
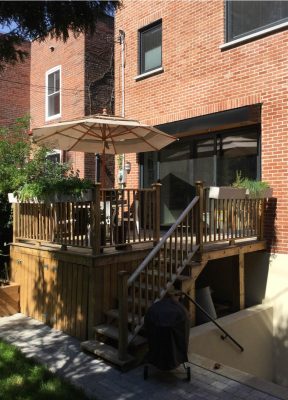 View of garden façade
View of garden façade -
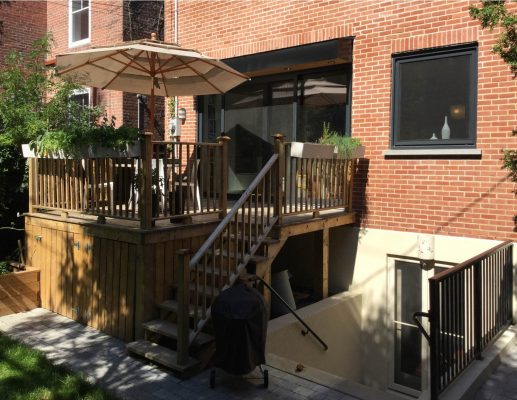 View of garden façade
View of garden façade -
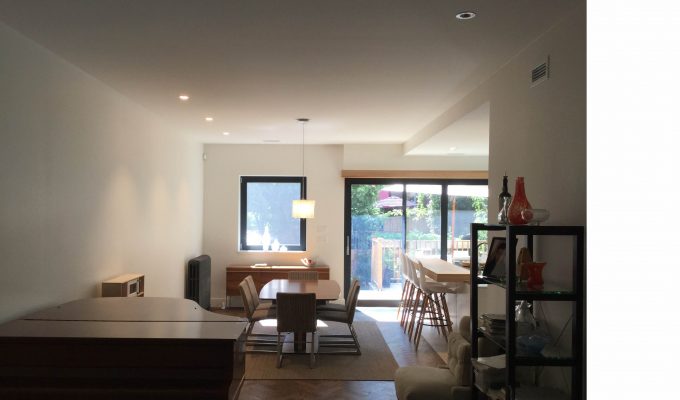
-
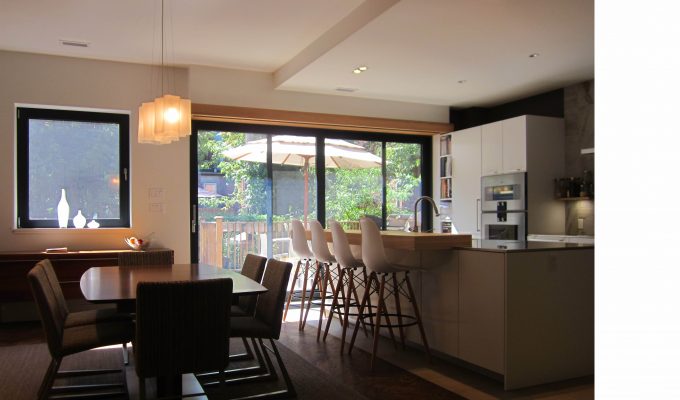
-
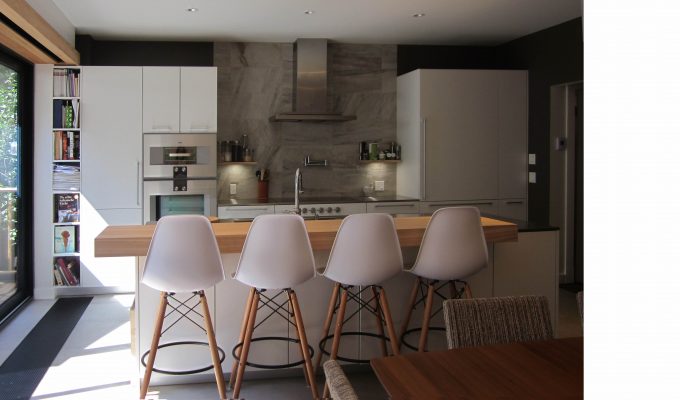
-
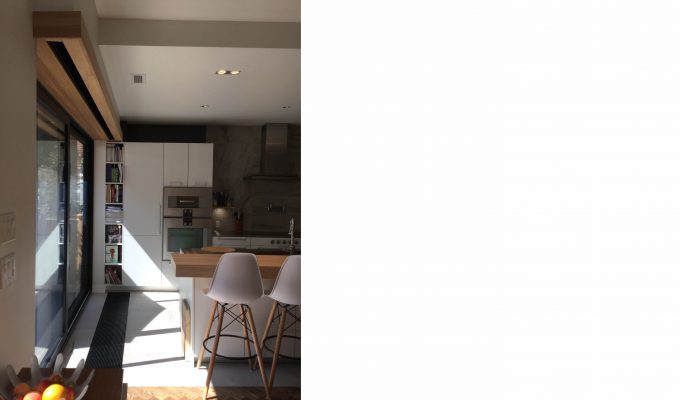
-
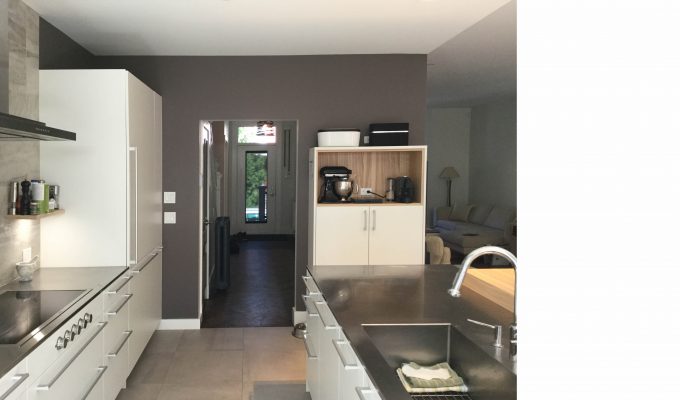
-
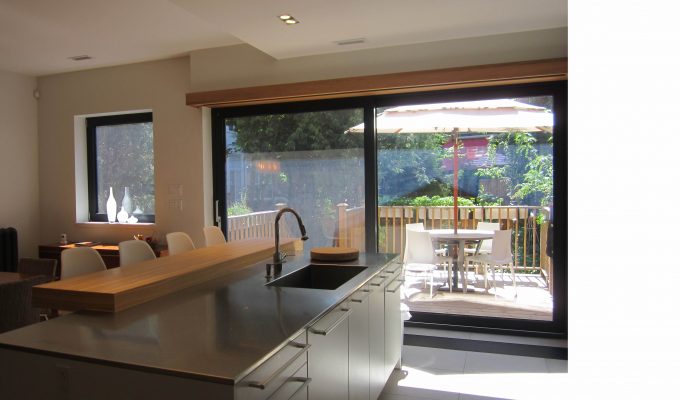
-
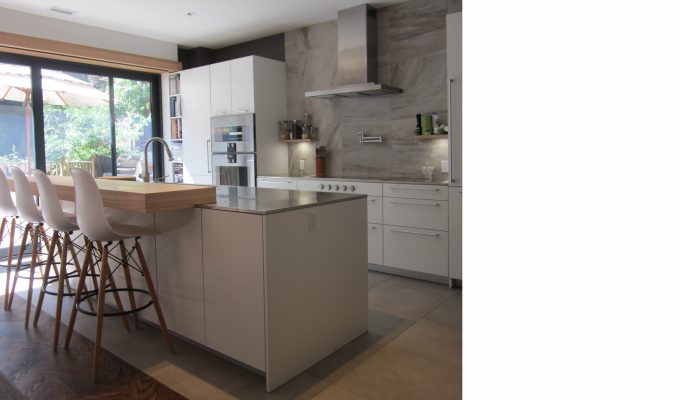
-
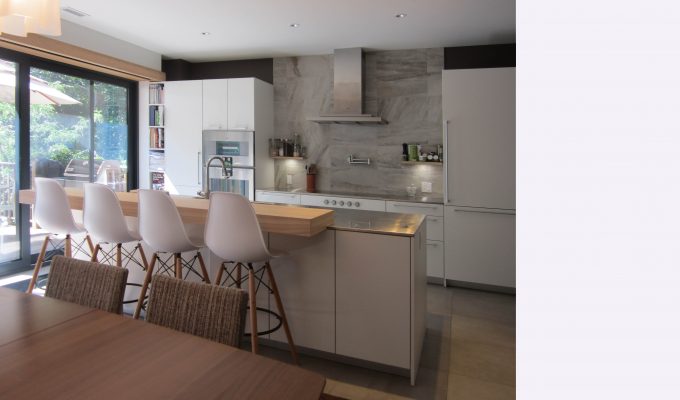
-
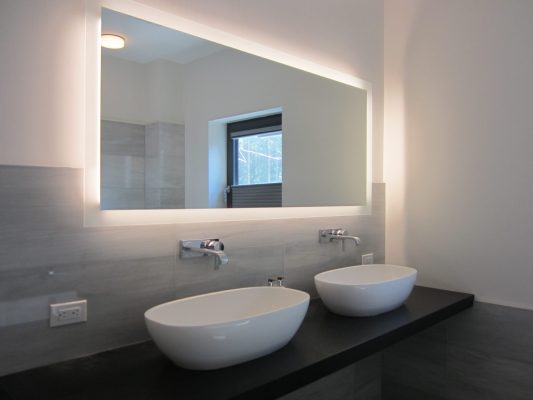
-
