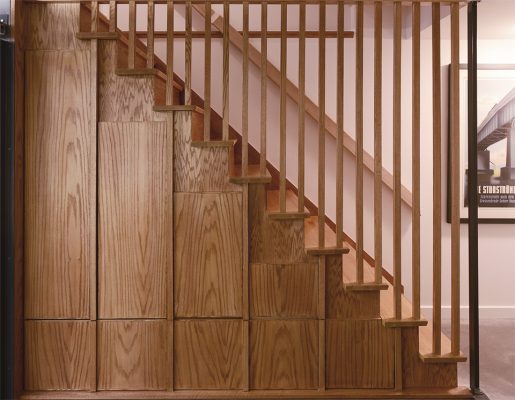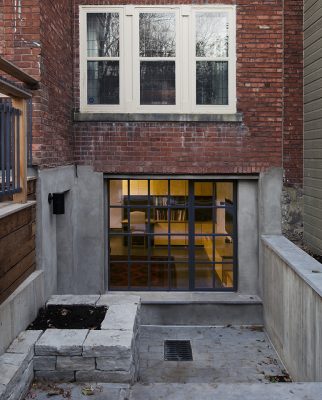Basement renovation and conversion of a former interior garage. An unusual concrete slab ceiling inspired the “industrial loft” character of this project. The objective was to retain the toughness of basic industrial materials, and at the same time introduce complementary refined details and surfaces to accommodate family life. The interior architectural vocabulary includes:
CONCRETE: exposed concrete ceiling and beam (stained white where required for light diffusion); ground and polished concrete floor – stained a deep charcoal colour.
STEEL: raw steel with clear matte lacquer finish: H-columns with; steel angles at door frames, millwork, concrete steps; steel plate countertop; industrial steel sash window; raw steel lighting deflectors with clear matte lacquer finish.
WOOD: reclaimed hardwood and stained Russian plywood, stained solid panel birch doors, solid oak stair and screen.
Lighting: CS Design
Photos: Alain Laforest
-
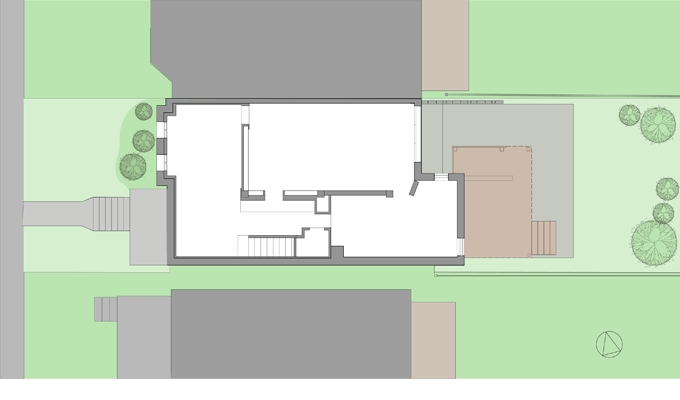 Original site plan
Original site plan -
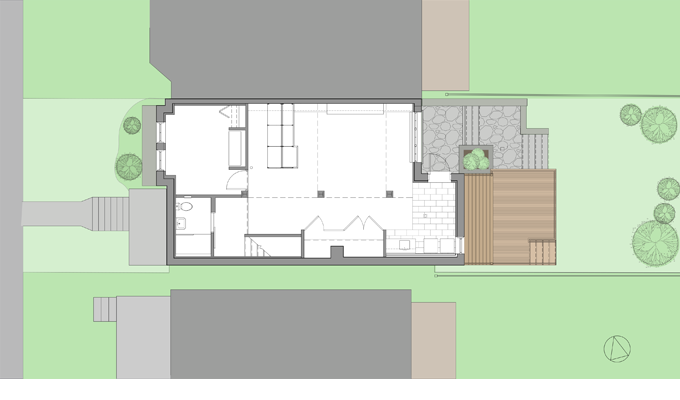 Proposed site plan
Proposed site plan -
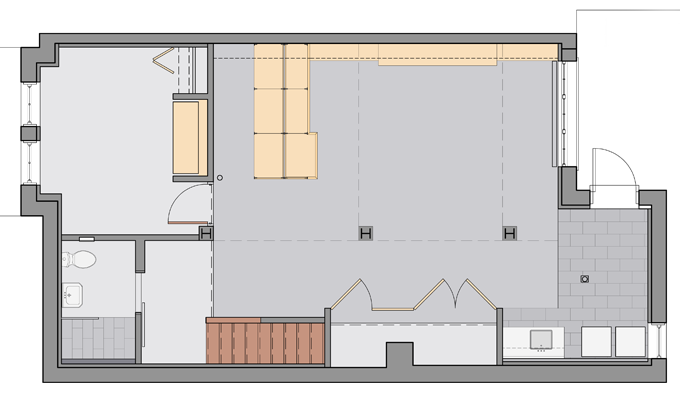 Proposed basement plan
Proposed basement plan -
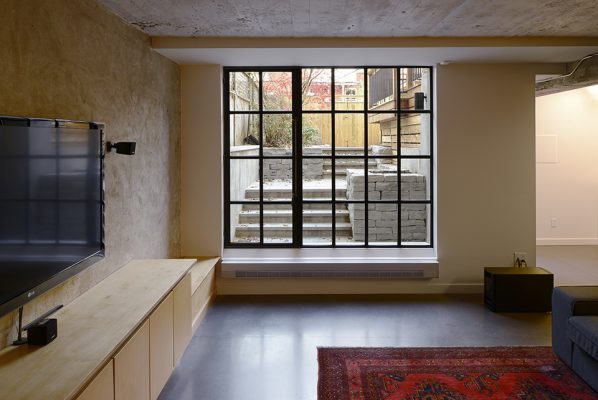
-
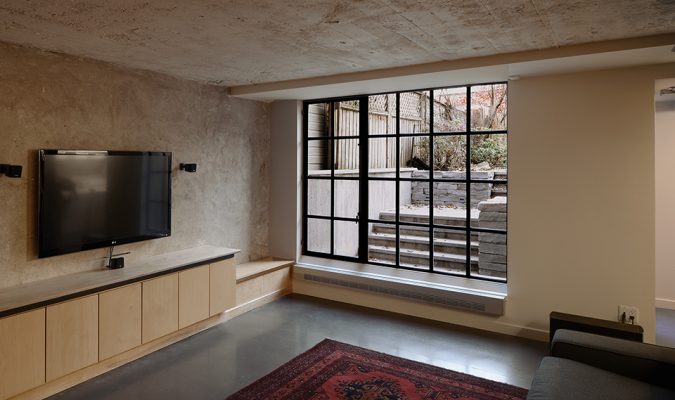
-
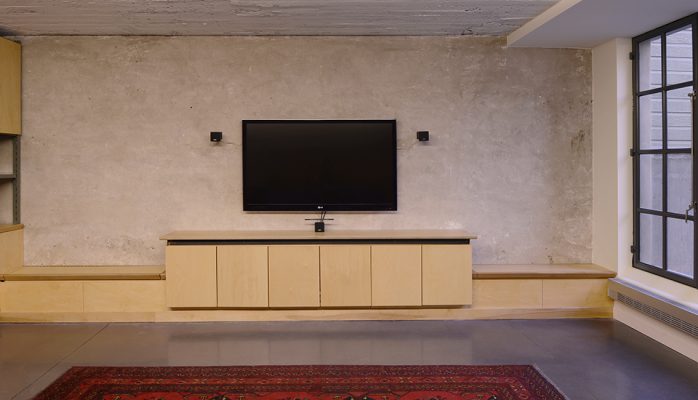
-
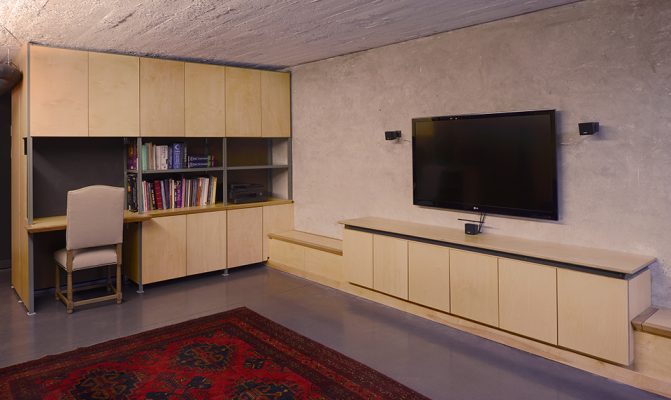
-
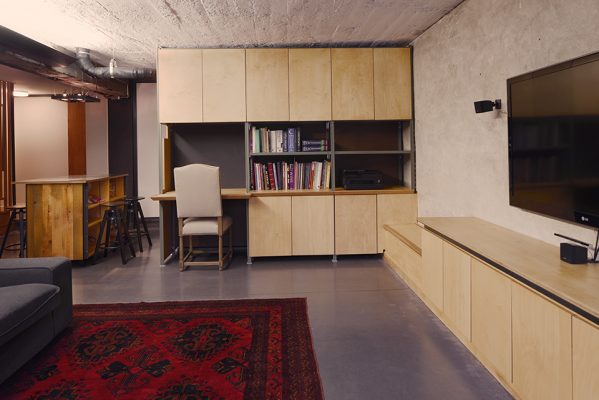
-
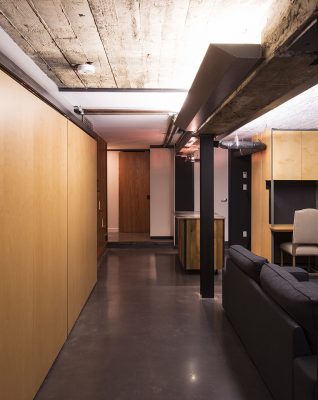
-

-
