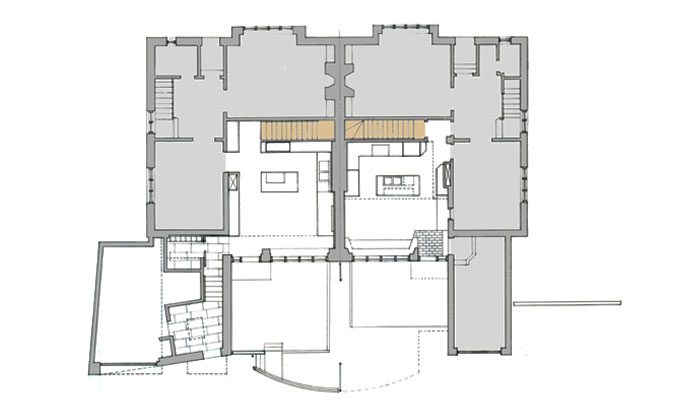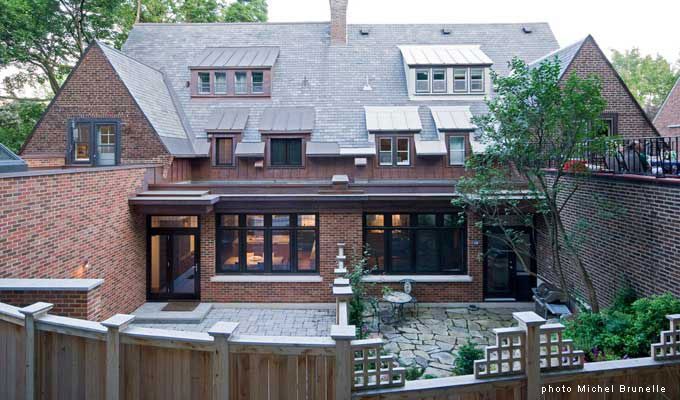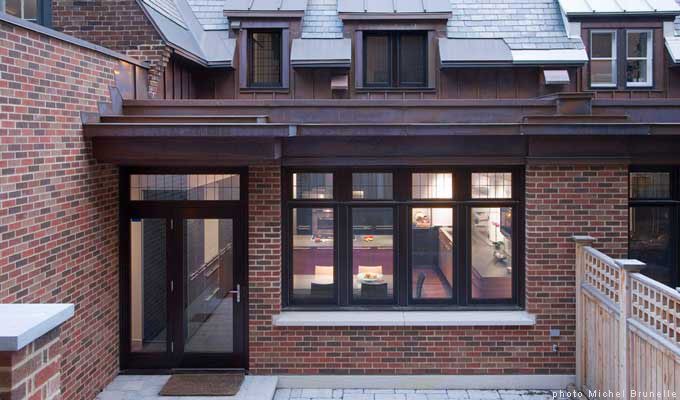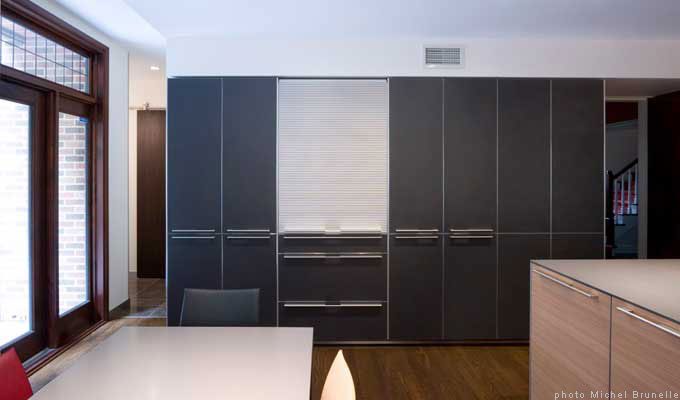An unusual project in which two neighbours each undertook to extend and renovate their kitchens in a 1920’s semi-detached Arts and Crafts house. Whereas the exterior design was developed jointly to relate to the character of the existing building, the interiors were designed to suit the individual requirements of each family. In both cases the interior stair was re-oriented to improve circulation and to move the renovated kitchen towards the new garden windows.
One neighbour limited the work to the kitchen while the other included a new garage and mudroom, as well as other interior renovations. One kitchen was based on a modern day interpretation of the arts and crafts style. The other was a re-interpretation of the Arts and Crafts principles of material quality and craftsmanship as expressed in a contemporary style.
Lighting: CS Design
Photos: Michel Bunelle
-
 Original plan
Original plan -
 Proposed plan
Proposed plan -
 Proposed rear elevation
Proposed rear elevation -

-

-

-

-

-

-

-

