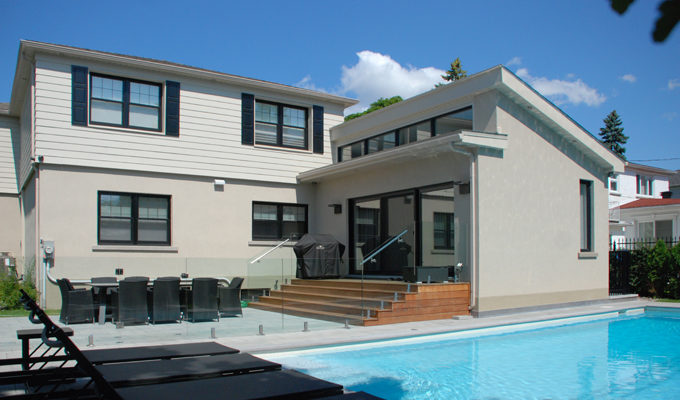This project was realized in two phases. In phase one, the second-story cladding was removed, and new siding installed over a new layer of insulation with air barrier.
The driving force of phase two was the pool. The extension, conceived as a common family space, opens to the kitchen and overlooks the patio between the house and pool. In summer, the large patio doors slide open transforming the interior space into an exterior room, with the hardwood floor as an extension of the exterior deck.
Clerestory windows above the patio doors direct afternoon sun deep into the room, with soft indirect light reflected from the cathedral ceiling.
-
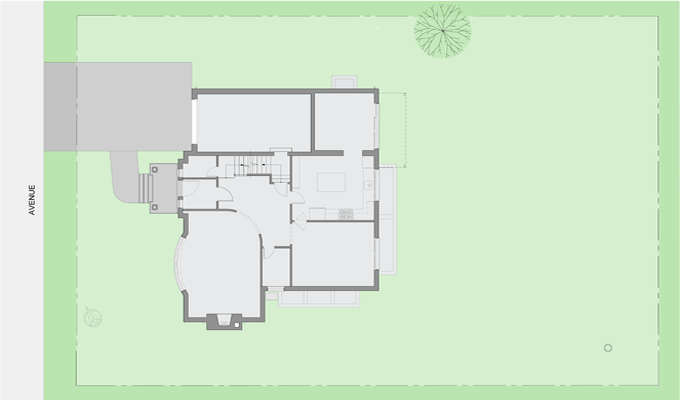 Original ground floor plan
Original ground floor plan -
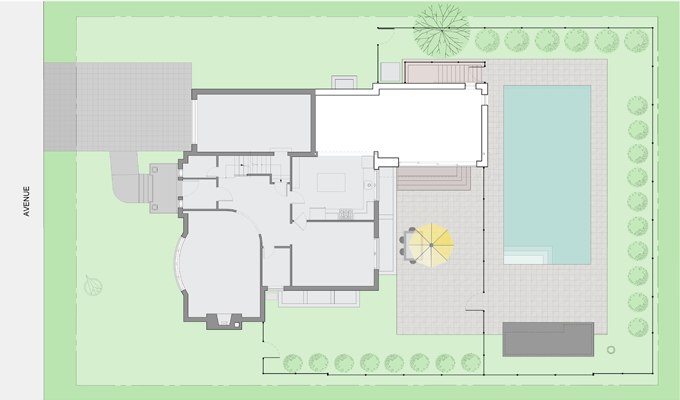 Proposed ground floor plan
Proposed ground floor plan -
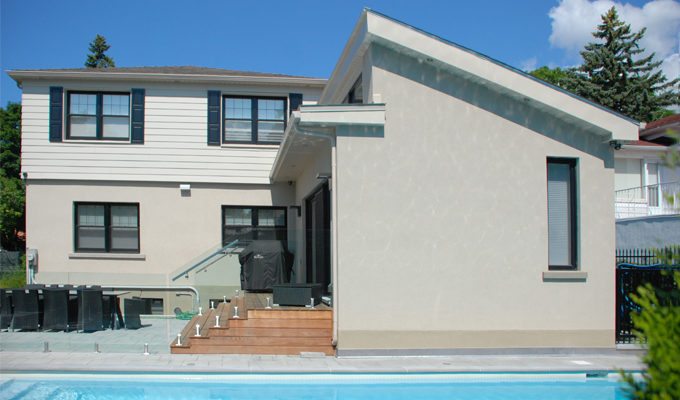 Profile of new addition
Profile of new addition -
 New addition and deck
New addition and deck -
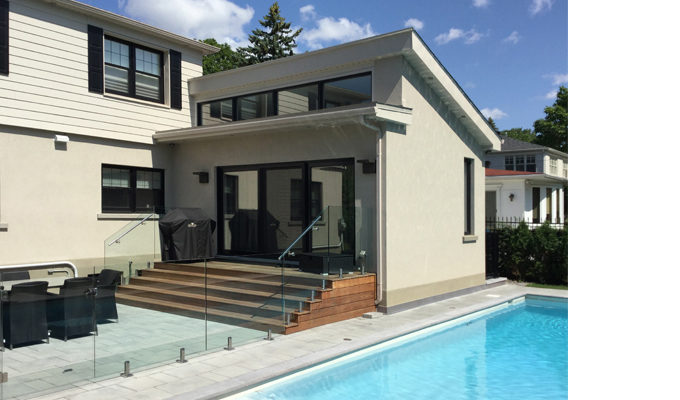 New addition and deck
New addition and deck -
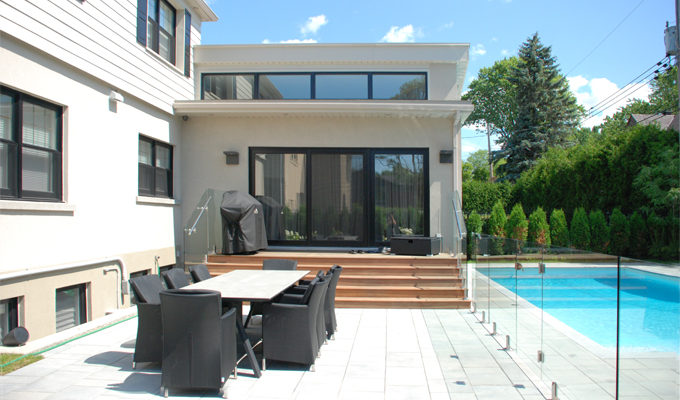 New patio and addition
New patio and addition -
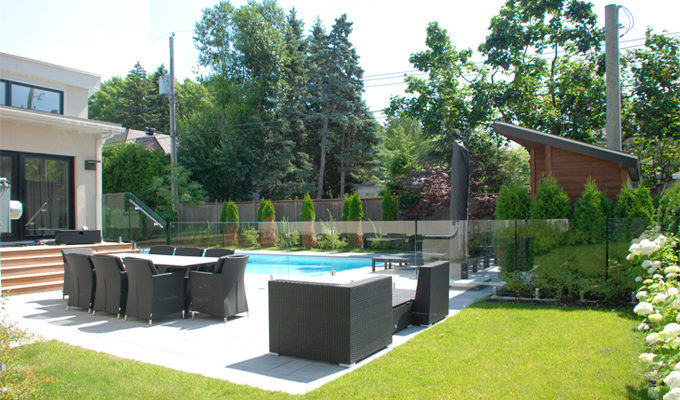 View of the garden ensemble
View of the garden ensemble -
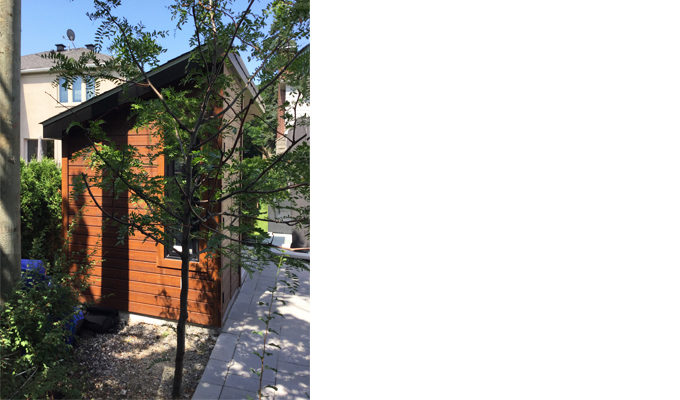 New pavilion
New pavilion -
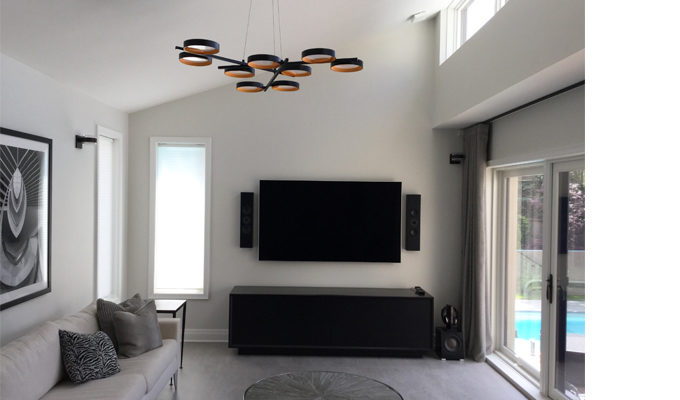 Interior view
Interior view -
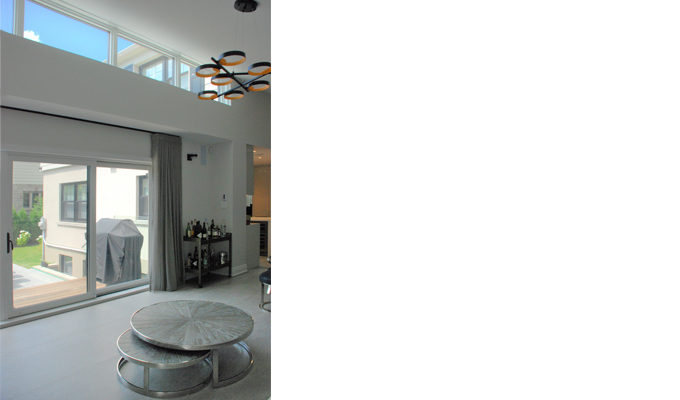 Interior view
Interior view -
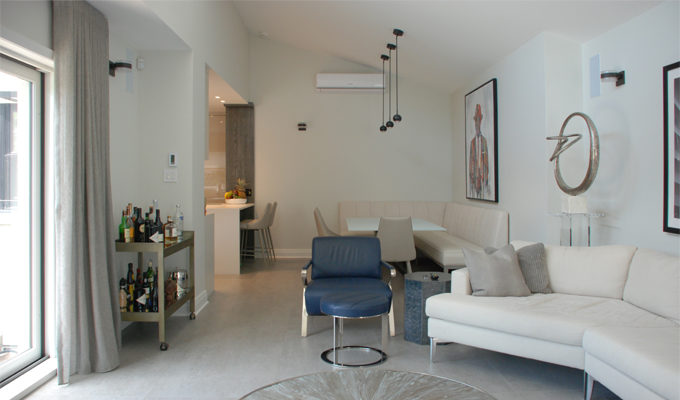 Interior view
Interior view

