A patchwork of additions and renovations over the years obscured the original simplicity of the form of this extraordinary 1920s concrete frame house.
The renovations provide a new self-contained ground floor flat for the owners, leaving the upper two floors as a separate unit for rental income. The clarity of the original form is restored by filling the void under the cantilevered second floor kitchen and by seamlessly extending the form of the original roof.
Ordinary elements are exploited for their graphic, expressive potential: the black metal stair against the white stucco wall and the exposed frame of the expansive two-level timber deck overlooking the garden.
Lighting: CS Design
Photos: Alain Laforest
-
 Proposed site plan
Proposed site plan -
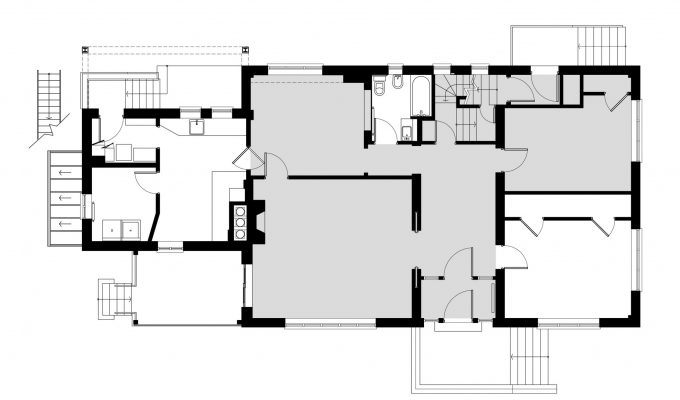 Original ground floor plan
Original ground floor plan -
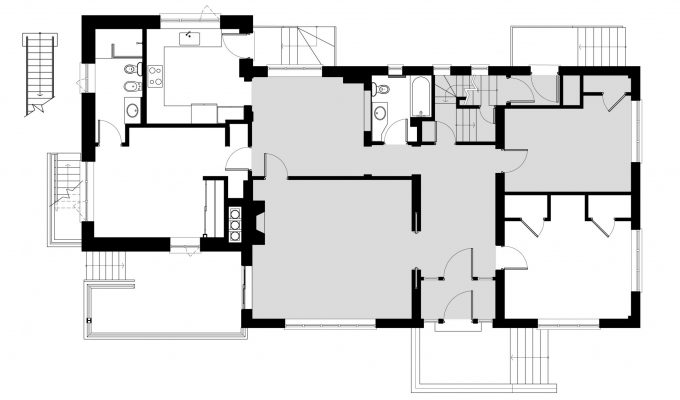 Proposed ground floor plan
Proposed ground floor plan -
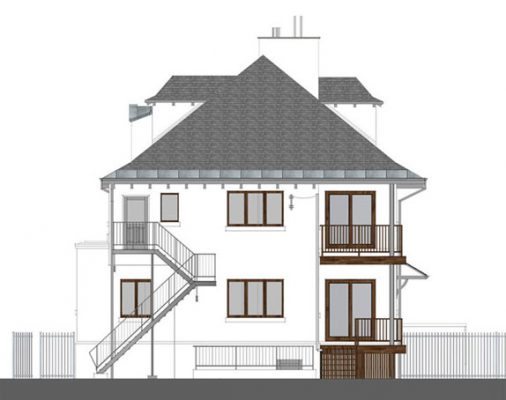 Proposed garden elevation
Proposed garden elevation -
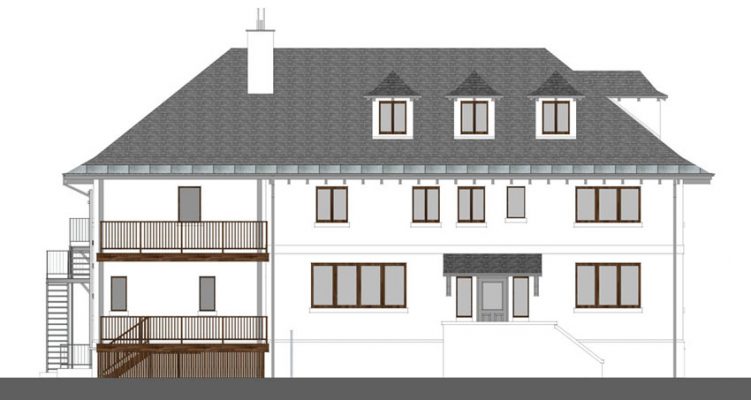 Proposed north elevation
Proposed north elevation -
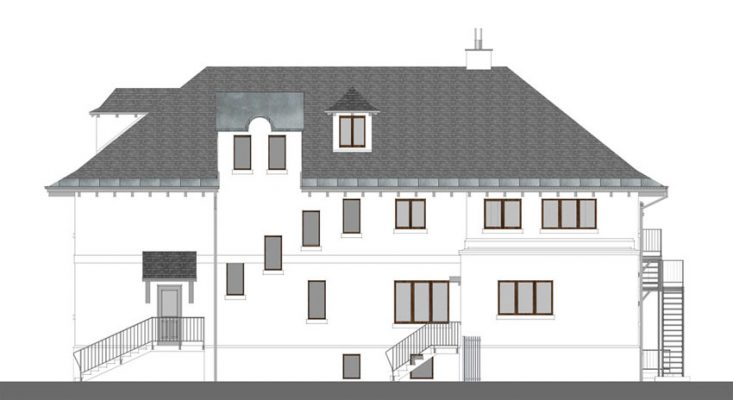 Proposed south elevation
Proposed south elevation -
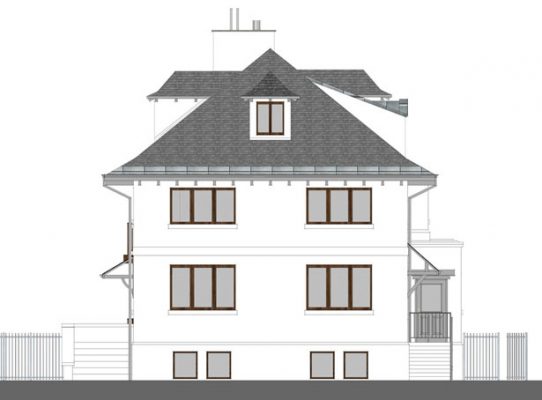 Proposed front elevation
Proposed front elevation -
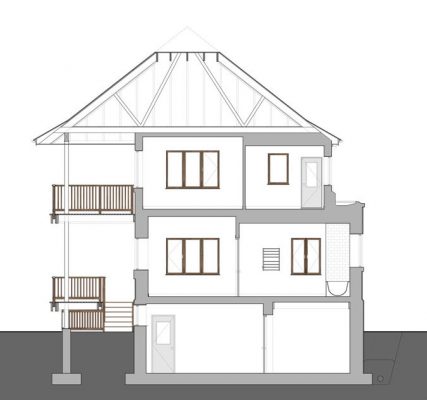 Proposed section at new decks
Proposed section at new decks -
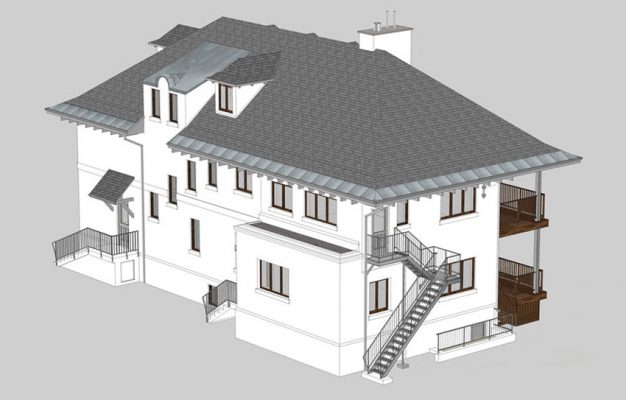 Proposed garden view
Proposed garden view -
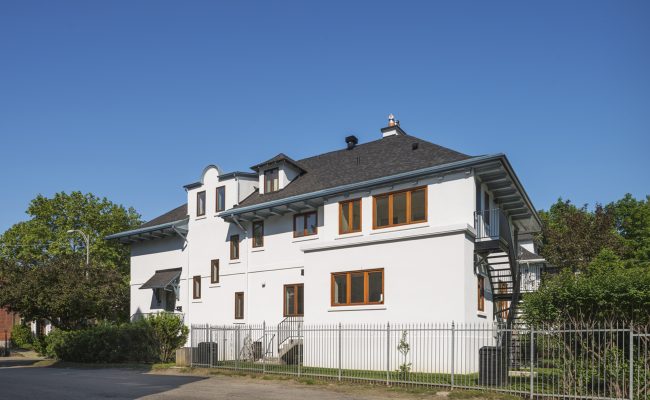 View from the church yard
View from the church yard -
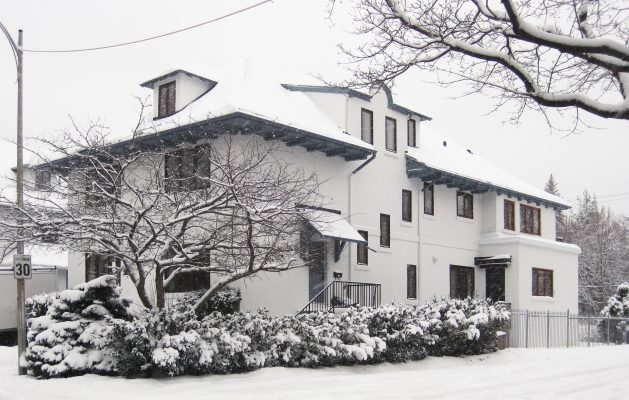 Winter view from the street
Winter view from the street -
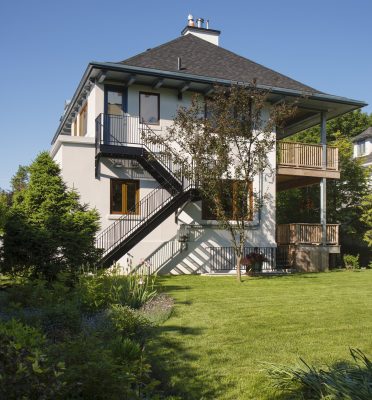 Garden view
Garden view -
 Garden view
Garden view -
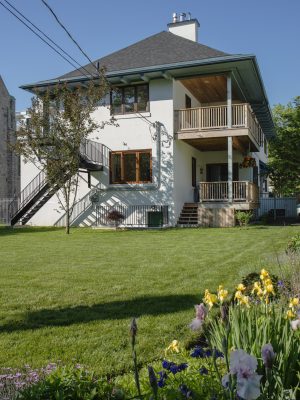 Garden view
Garden view -
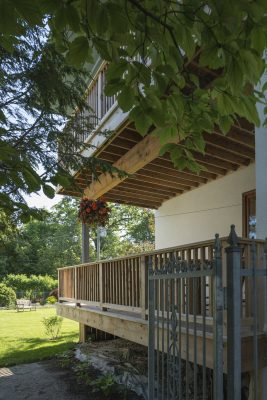 Two level deck
Two level deck -
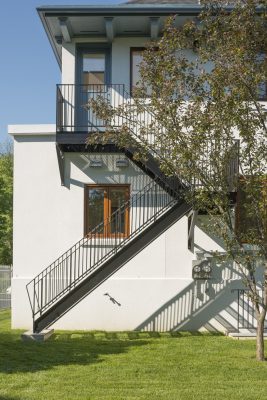 Garden exit stair
Garden exit stair -
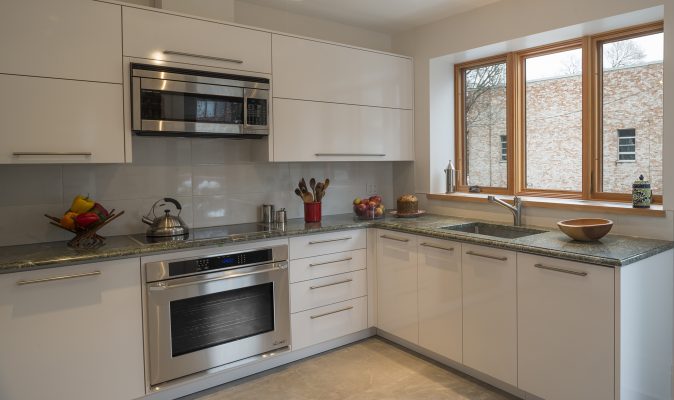 New kitchen
New kitchen

