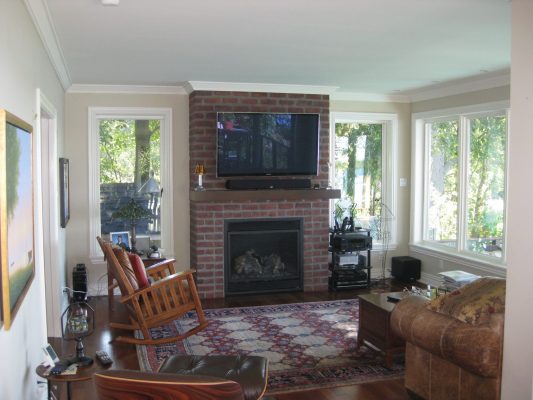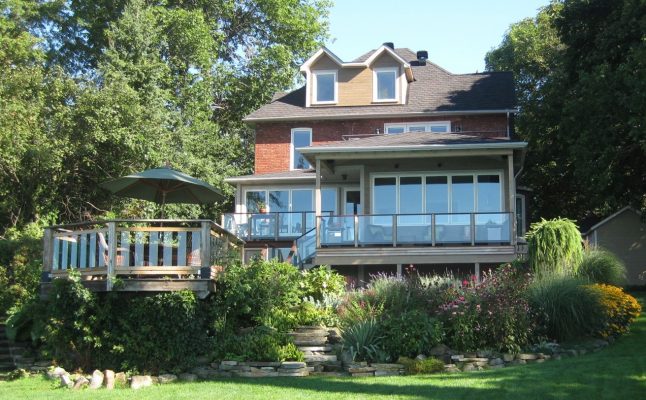New construction to replace a hodge-podge of additions obscuring the lakeside face of this Victorian-era brick house. The original shed dormers were replaced with a new gabled pair, more appropriate to its traditional form. The coherent and balanced composition of the new addition, built essentially on the footprint it replaces, both respects and distinguishes itself from the original house. Conceived as a wooden “beach house” set against the backdrop of the brick masonry, this new addition has a large covered deck at the ground floor level, and a semi-private roof terrace off the master bedroom above, providing plenty of outdoor living space.
-
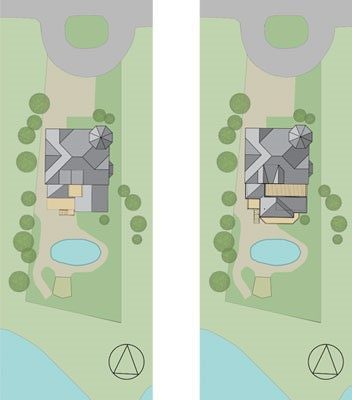 Site plans: original and proposed
Site plans: original and proposed -
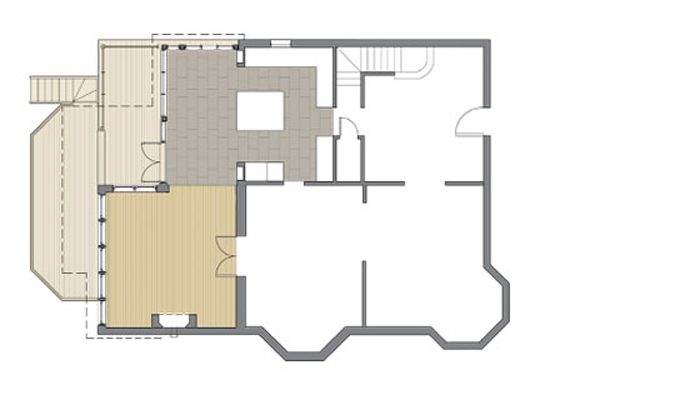 Proposed ground floor plan
Proposed ground floor plan -
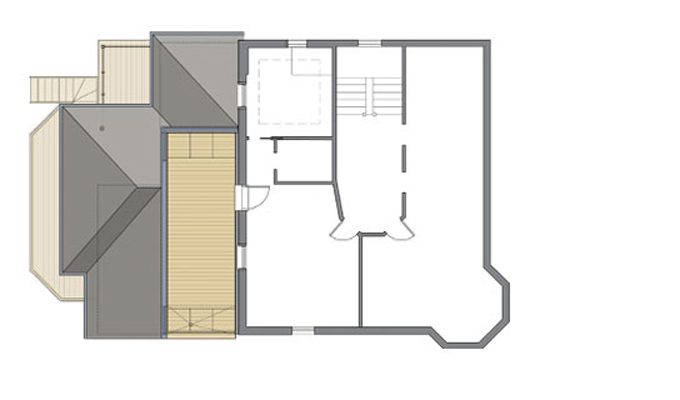 Proposed second floor plan
Proposed second floor plan -
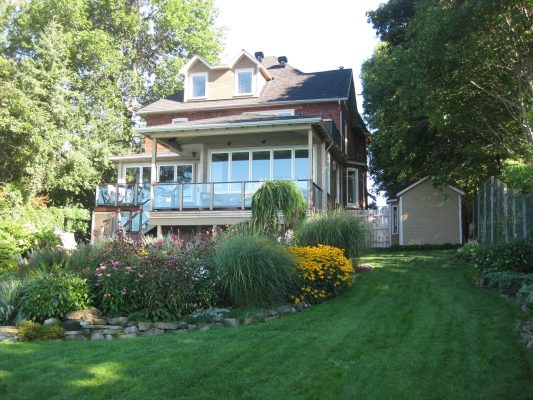
-
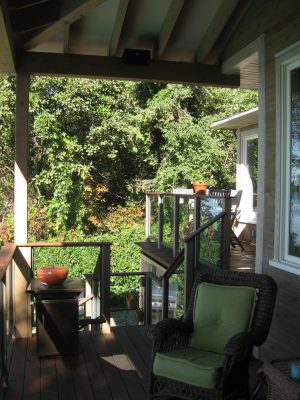
-
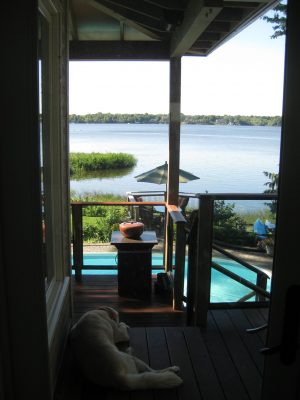
-
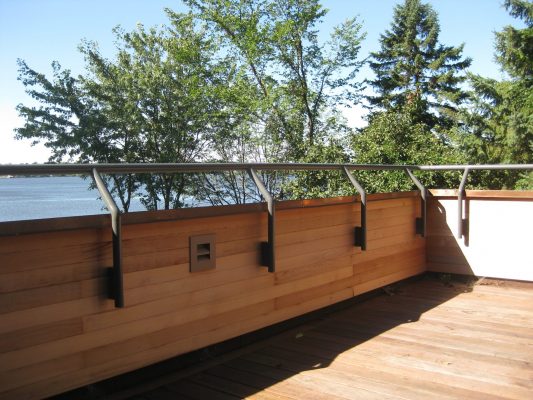
-
