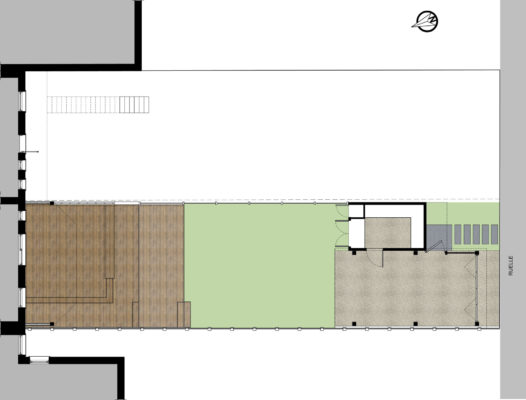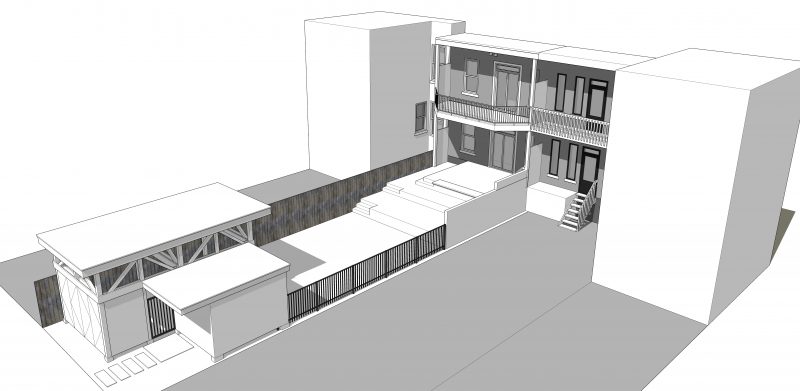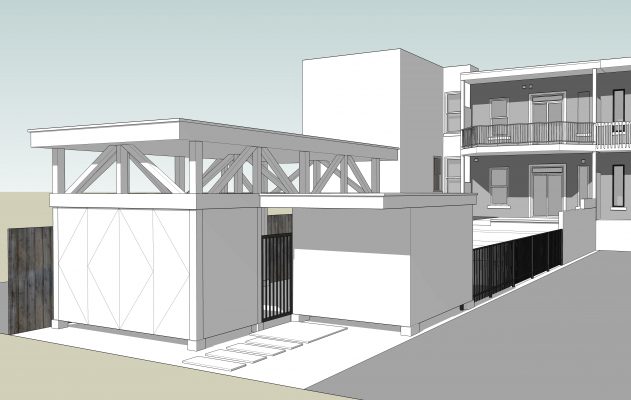Essentially a landscape proposal, this unrealised work was a kind of playground structure for adults. It included a carport, storage shed, balcony, multi-level deck and garden fence, all constructed of timber and decking except for the metal fence. The carport and shed, with a nod to rural prototypes, anchor the far end of the garden, creating a gateway and ‘’filter’’ between the garden and the public lane.
The multi-level deck is configured to meet the various needs of the clients. The metal fence is stretched along each side of the property, from one wood structure to the other.
-
 Proposed garden level plan
Proposed garden level plan -

-


