The addition was conceived as a pavilion entered by a stair passing through a former window. It opens a conversation between the original 19th-century house and the mid-20th-century garage addition upon which it sits. The new pavilion sits squarely on the flat roof deck of the garage, its hip roof responding – without mimicry – to the mansard roof of the house. The interior reveals a surprising lightness and airiness: an informal space for work or contemplation in the manner of a contemporary solarium or a 19th-century conservatory.
Photos: Michel Brunelle
-
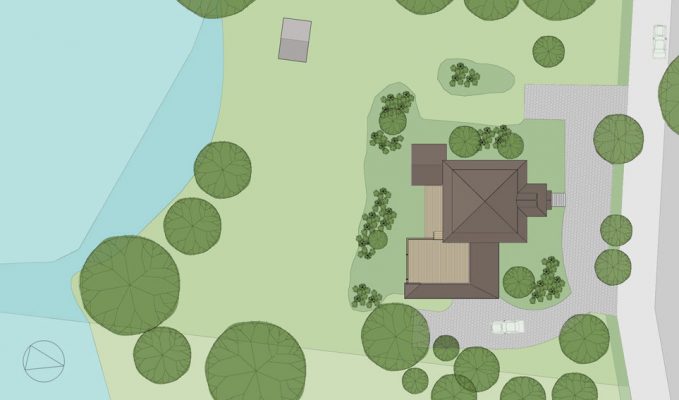 Original site plan
Original site plan -
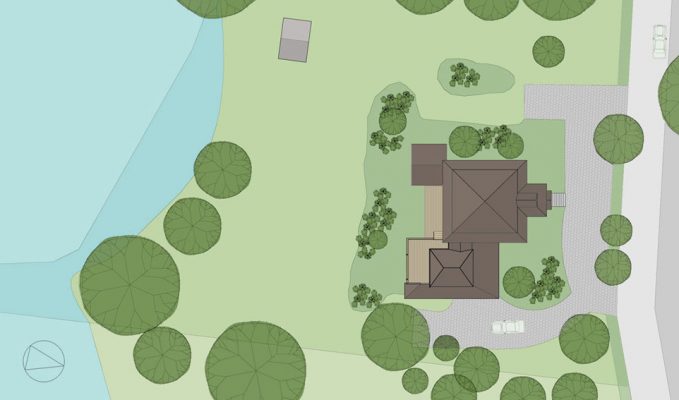 Proposed site plan
Proposed site plan -
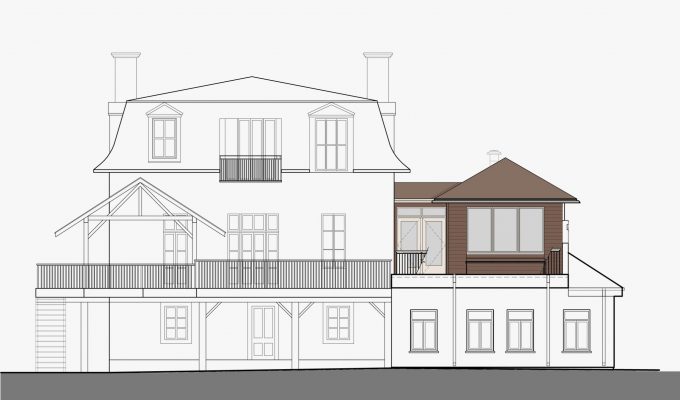 Proposed lake view
Proposed lake view -
 Proposed side elevation
Proposed side elevation -
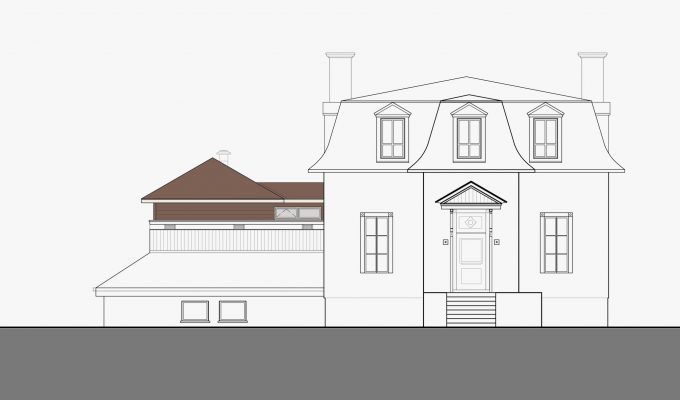 Proposed front elevation
Proposed front elevation -
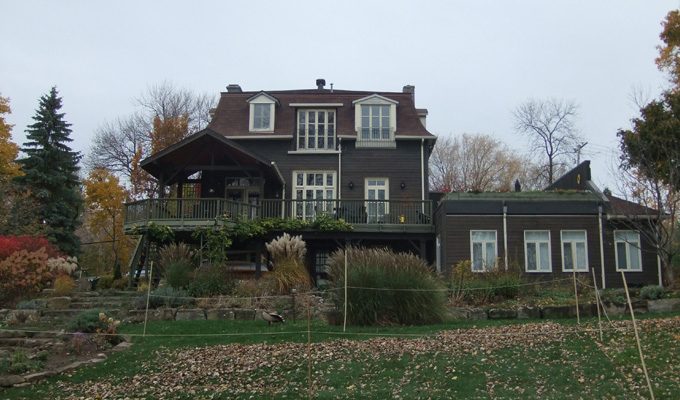 View from lake before construction
View from lake before construction -
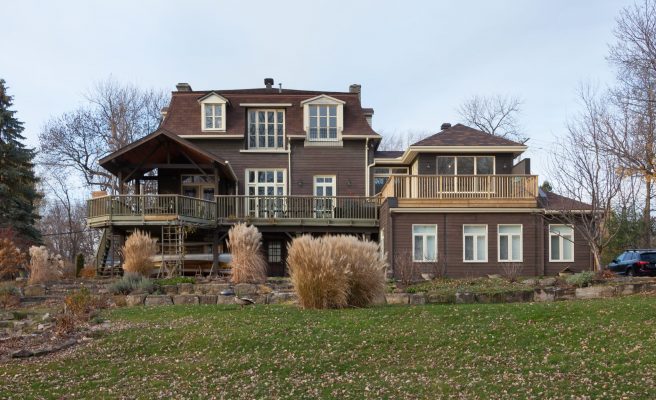 View from lake with new pavilion
View from lake with new pavilion -
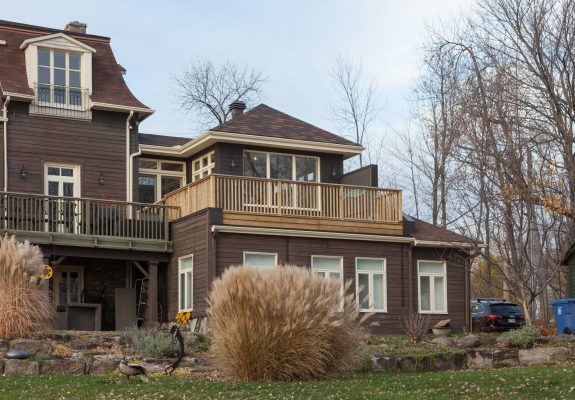 View of the pavilion
View of the pavilion -
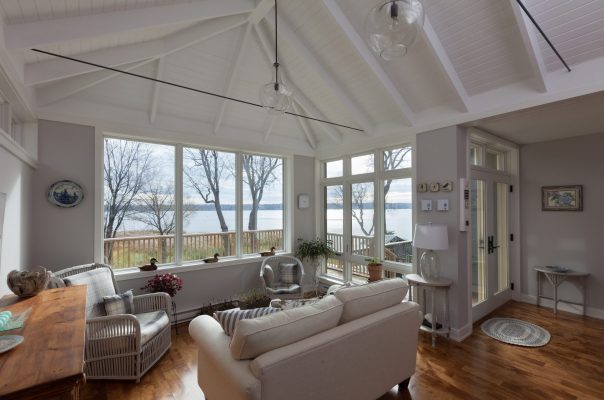 Interior view
Interior view -
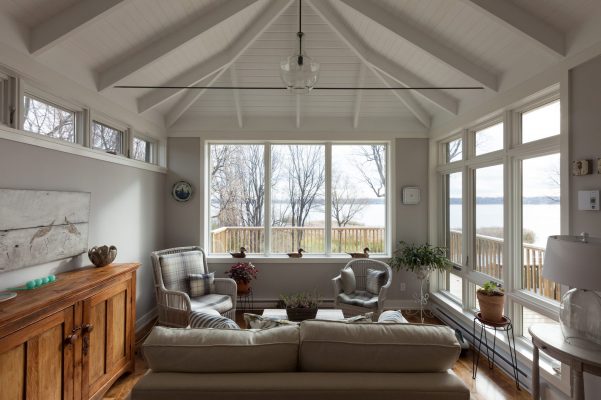 Interior view
Interior view -
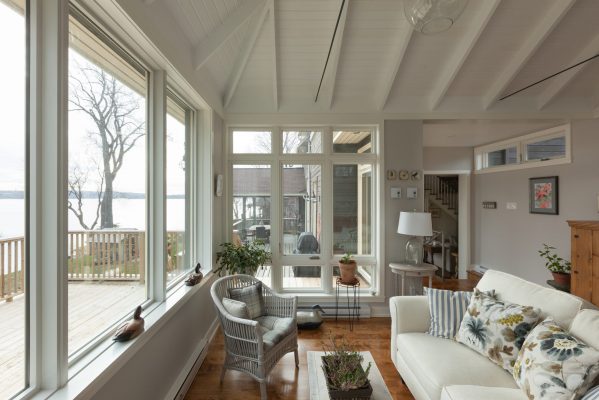 Interior view
Interior view -
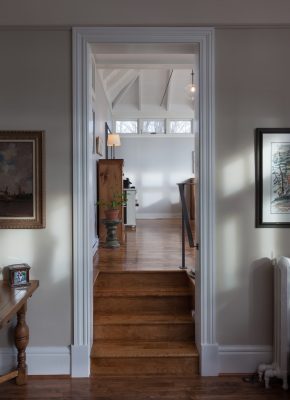 Interior view
Interior view -
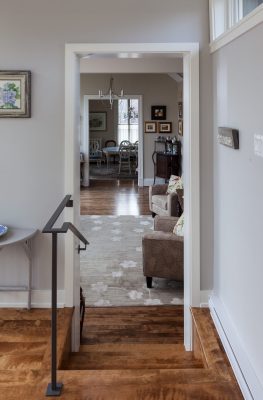 Interior view
Interior view
